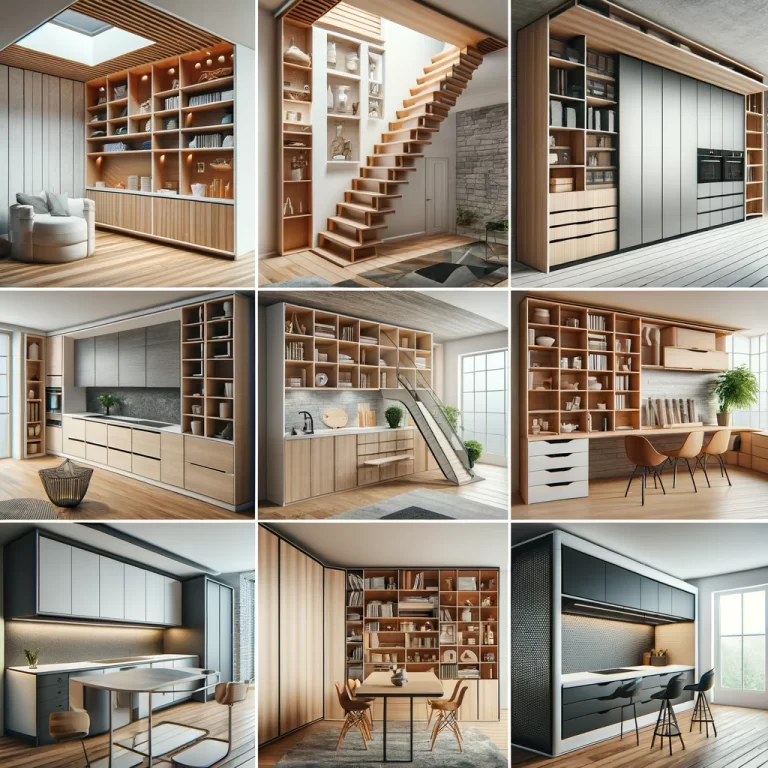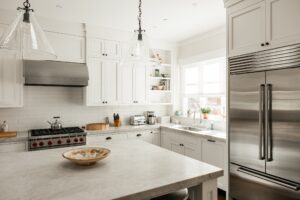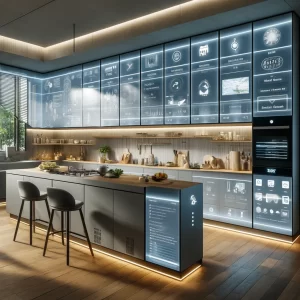

All posts How to Maximize Space with Cabinet Design
Traditional Cabinets vs. Modern Cabinets: Which Should You Choose?
Cabinets. They’re more than just storage units tucked discreetly into your kitchen, bathroom or office spaces; they are fundamental building blocks in maximizing every square foot of your home or workplace. In an era where minimalist living and ingenious use of space reign supreme, the art of incorporating smart cabinet design cannot be overlooked.
Quality cabinetry isn’t merely about aesthetics; it’s about bringing functionality, convenience, and style into harmony.

