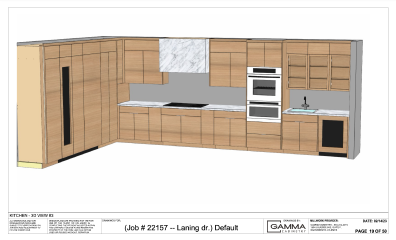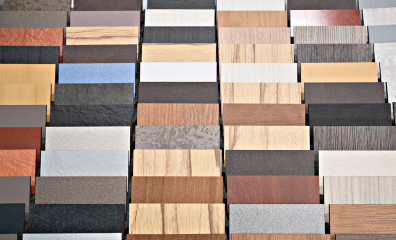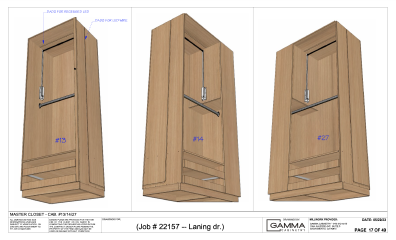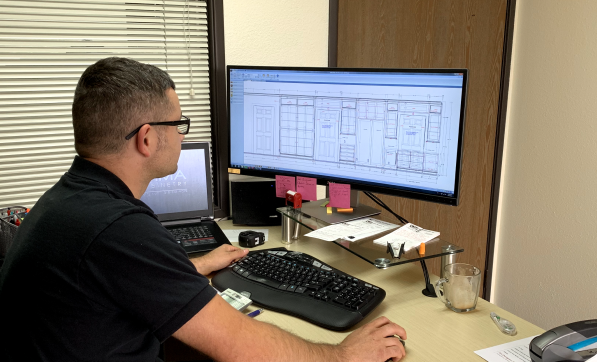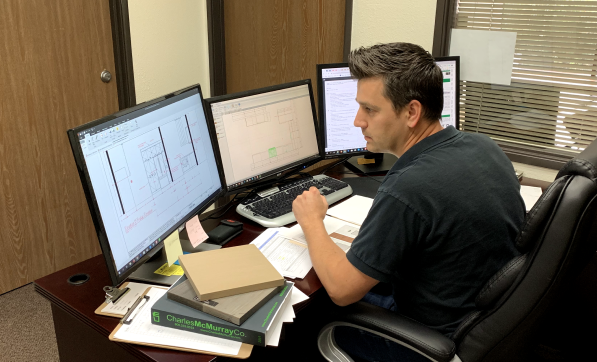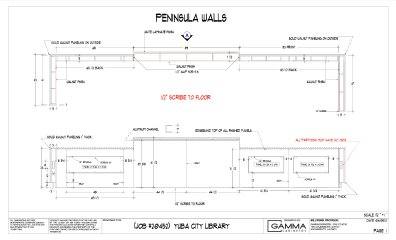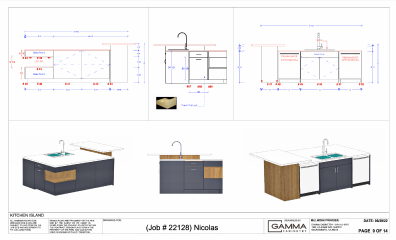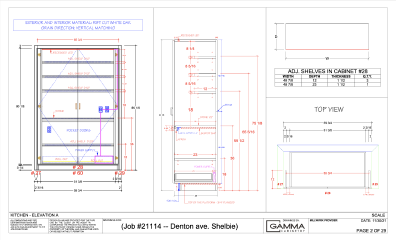Custom Cabinetry Design and Craftsmanship
At our company, designing custom cabinetry layout and creating shop drawings is a collaborative and detail-oriented process. We begin with an in-depth consultation to understand your requirements and preferences. Our skilled designers develop a concept, refine it into a detailed layout, and select materials that align with your style and durability needs. Precise measurements and comprehensive shop drawings guide our experienced craftsmen in constructing the custom cabinetry. From design to installation, we deliver exceptional craftsmanship and a seamless experience.
At our company, designing custom cabinetry layout and creating shop drawings is a comprehensive and collaborative process. We prioritize attention to detail and strive to bring your vision to life. Here is our detailed step-by-step approach:
1. Initial Consultation: We conduct a thorough consultation to understand your requirements, preferences, and design goals. We delve into your storage needs, style preferences, and functional requirements, ensuring we have a clear understanding of your vision.
2. Concept Development: Our skilled designers develop an initial concept for your custom cabinetry layout. We consider aesthetics, storage requirements, and practical functionality. Through sketches and concept drawings, we provide a visual representation of the proposed design, giving you a clear vision of the end result.
3. Detailed Measurements: Precise measurements of the space are essential. Our design team or professional measuring services take accurate measurements of the room, considering wall dimensions, ceiling height, window and door locations, and architectural features. These measurements form the foundation for the cabinetry layout.
4. Design Development: Using the precise measurements, we refine the concept into a detailed cabinetry layout. Our designers strategically plan the placement of cabinets, drawers, shelves, and storage elements to maximize functionality and optimize space utilization. We consider ergonomics, traffic flow, and your specific needs to create a tailored design.
5. Material Selection: We guide you in selecting appropriate materials for your custom cabinetry. We offer expert advice on wood species, finishes, hardware options, and additional features. Our goal is to align the materials with your style preferences, durability requirements, and budget.
6. Collaboration and Revisions: Collaboration is key throughout the design process. We actively seek your feedback and incorporate your preferences into the design. We welcome iterations and revisions to ensure the final cabinetry layout reflects your vision and meets your expectations.
7. Shop Drawings: Our designers create detailed shop drawings, serving as precise blueprints for our craftsmen. These drawings include comprehensive measurements, construction details, joinery techniques, and specific instructions. They ensure accuracy and consistency during the construction phase.
Our focus on meticulous planning, precise measurements, and collaborative design ensures that your custom cabinetry is tailored to your needs and preferences. With our expert craftsmen and dedicated team, we guarantee a seamless and exceptional experience from design to installation.
Request an Estimate
Top-Rated Custom Cabinetry Design in Sacramento, California
Gamma Cabinetry is located on 1554 Juliesse Ave Suite F, Sacramento, California. From Sacramento International Airport (SMF) head north on Airport Blvd and keep right to continue on Airport Blvd E. Then keep right to continue on Aviation Dr and continue straight to stay on Aviation Dr. Next, continue onto Crossfield Dr and turn left. After that merge onto Airport Blvd and merge onto I-5 S via the ramp to Sacramento. At this point merge onto I-5 S and use the right 2 lanes to take exit 522 to merge onto I-80 E toward Reno. Take exit 91 for Raley Blvd/Marysville Blvd and head straight for 0.2mi. Then turn right onto Marysville Blvd and turn left onto Palo Verde Ave. Finally, turn right onto Del Paso Blvd and turn left onto Juliesse Ave, and Gamma Cabinetry will be on your right.
We are open: Monday – Friday 7am – 4pm.
For additional questions you can call us at (916) 312-4015 or find us on Yelp
